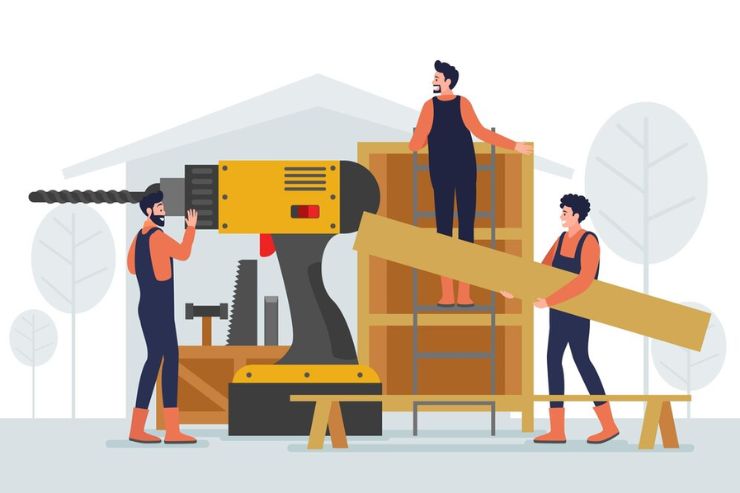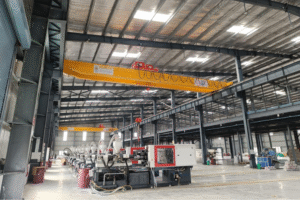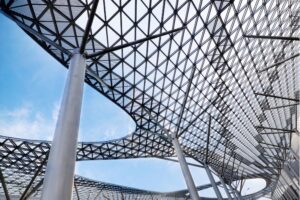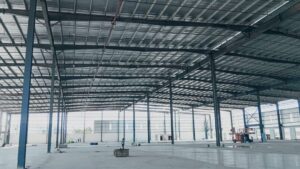Table of Contents
ToggleIntroduction
In the world of construction and structural engineering, a framing system serves as the skeleton of a building, supporting loads and maintaining structural integrity. While most people are familiar with primary framing systems—the main structural elements that bear the bulk of the load—secondary framing systems play an equally vital but often underappreciated role in ensuring the stability and functionality of a structure.
Secondary framing systems act as the support network that works in tandem with the primary frame to manage loads, support wall and roof panels, and add lateral stability. Understanding these systems is crucial for efficient building design, especially in Pre-Engineered Buildings (PEBs), metal structures, warehouses, and industrial facilities.
In this blog, we will explore the definition of secondary framing systems, their key components, functions, advantages, and applications, along with a comparison with primary framing systems. We’ll also include some best practices and frequently asked questions to round out your knowledge.
What is a Secondary Framing System?
A secondary framing system is a set of structural components that support and stabilize non-load-bearing elements such as roof panels, wall cladding, insulation systems, and more. While these components don’t usually carry the primary structural loads of the building (like columns or rafters do), they are crucial for distributing loads, improving aesthetic design, and enabling the efficient use of materials.
Key Distinction from Primary Framing
- Primary Framing: Includes columns, rafters, and main rigid frames that bear vertical and lateral building loads.
- Secondary Framing: Includes purlins, girts, eave struts, and bracing that transfer loads to the primary frame and provide fixing points for sheeting and cladding.
Where It’s Commonly Used
Secondary framing systems are extensively used in:
- Metal buildings
- PEBs (Pre-Engineered Buildings)
- Industrial warehouses
- Agricultural and storage facilities
Key Components of a Secondary Framing System
Let’s look at the essential elements that make up a secondary framing system:
Purlins
Purlins are horizontal members placed along the length of the roof, running perpendicular to the main rafters. They:
- Support the roof panels
- Help distribute loads such as snow, wind, and maintenance equipment
- Are typically made from cold-formed steel sections
Girts
Girts are horizontal wall members that run between columns. Their purpose is to:
- Support wall cladding or siding
- Offer lateral support to the wall structure
- Enhance insulation and aesthetics
Eave Struts
These are specialized sections installed at the intersection of the roof and wall. Eave struts:
- Provide structural support to both roof and wall panels
- Serve as transition elements
- Help in aligning gutter systems
Bracing Systems
Bracings such as rod, cable, or angle bracing are used for:
- Lateral load distribution
- Stabilizing wall and roof frames
- Reducing sway and vibrations during high winds or seismic activity
Cladding Attachments
These include:
- Fasteners
- Z and C sections
- Panel supports
These components serve as the interface between the structural frame and outer protective surfaces, including metal sheets and insulation panels.
Purpose and Functions of a Secondary Framing System
A well-designed secondary framing system enhances the overall performance of a building by providing the following benefits:
Structural Support
Secondary members distribute the load from the external cladding or sheeting to the primary structure, ensuring even pressure distribution and greater structural integrity.
Attachment Points
They offer convenient and reliable locations to attach:
- Roof panels
- Wall sheets
- Insulation blankets
- Skylights and louvers
Cost Efficiency
Using lighter materials for secondary elements helps reduce the amount of heavy, expensive steel required in the primary frame—leading to substantial savings.
Ease of Construction
Most secondary framing components are prefabricated and easy to install, minimizing labor time and ensuring faster project completion.
Flexibility and Adaptability
These systems allow for modifications in wall layout, openings for doors/windows, and other architectural features with minimal disruption.
Differences Between Primary and Secondary Framing Systems
Here’s a comparison for clarity:
| Feature | Primary Framing System | Secondary Framing System |
| Main Components | Columns, rafters, beams | Purlins, girts, bracings |
| Load Bearing Role | Carries main vertical and lateral loads | Transfers loads to primary frame |
| Purpose | Structural backbone | Support for roof/wall panels |
| Materials Used | Heavy steel | Cold-formed steel or lighter material |
| Customization Flexibility | Moderate | High |
Secondary systems complement the primary structure, offering enhanced design flexibility, thermal performance, and ease of maintenance.
Advantages of Using a Secondary Framing System
Here’s why secondary framing is essential in modern construction:
- Enhanced architectural support for roofing and wall layouts
- Reduced material costs through optimized steel usage
- Improved load management from elements like wind, snow, and seismic forces
- Energy efficiency due to better insulation compatibility
- Faster installation with pre-engineered and modular components
Common Applications in Construction
Secondary framing systems are prevalent in:
- PEBs (Pre-Engineered Buildings) – Most secondary components are factory-made and fit perfectly on-site.
- Metal & Steel Buildings – Lightweight steel girts and purlins allow for flexible cladding and roofing solutions.
- Warehouses – Large open-span requirements benefit from optimized load transfer via secondary systems.
- Agricultural Storage – Grain silos, livestock shelters, and equipment sheds frequently use secondary framing for cost-effective design.
Best Practices for Designing a Secondary Framing System
To ensure maximum efficiency and structural performance:
- Perform Load Calculations: Consider wind, snow, seismic loads, and service loads.
- Choose the Right Materials: Use high-tensile, galvanized steel for long-lasting performance.
- Integrate with Primary Framing: Ensure components align properly with rafters and columns.
- Follow Building Codes: Comply with regional structural design codes and environmental regulations.
- Use Professional Software: Tools like STAAD Pro, Tekla Structures, and AutoCAD help design and validate systems accurately.
9. Conclusion
The secondary framing system may not be as visibly dominant as the primary structure, but its role is irreplaceable in modern construction. It provides load distribution, structural integrity, cost efficiency, and flexibility, making it an integral part of buildings like PEBs and steel warehouses.
For architects, engineers, and builders, understanding secondary framing is essential for designing robust, compliant, and efficient structures. If you’re involved in construction or design, taking the time to learn about this system will pay off in terms of both performance and project cost.
Frequently Asked Questions
1. What is the main purpose of a secondary framing system?
To provide support for cladding, distribute secondary loads, and enhance structural stability.
2. How does it differ from a primary framing system?
Primary framing carries the main loads, while secondary framing supports walls, roofs, and helps transfer these loads to the primary structure.
3. What materials are commonly used?
Cold-formed steel, galvanized steel, and sometimes aluminum or composite materials.
4. Can you build without a secondary framing system?
Technically yes, but it would require a much heavier and costlier primary frame, and limit design flexibility.
5. Are secondary framing systems customizable?
Absolutely. They are highly adaptable to different roof slopes, wall profiles, insulation types, and design features.






