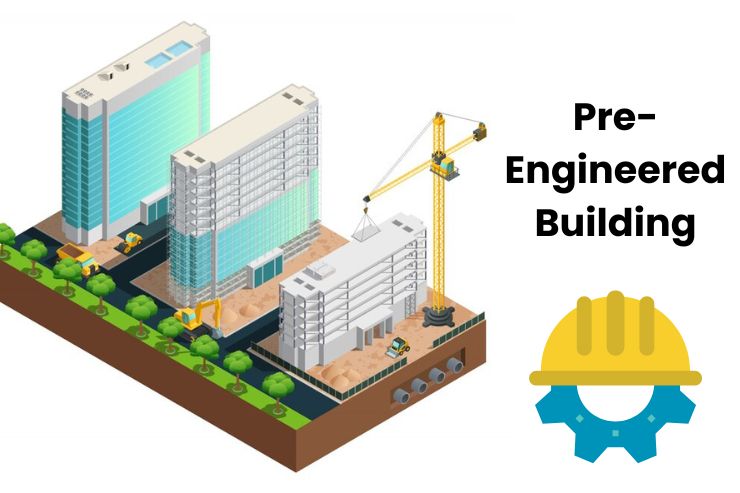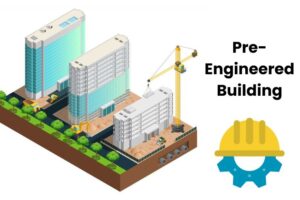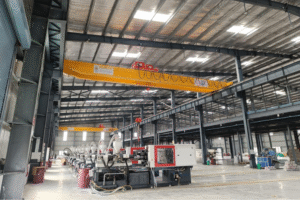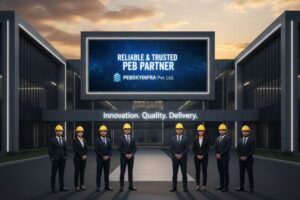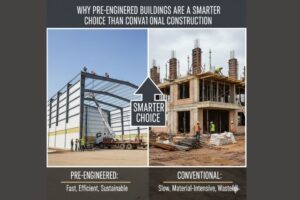Introduction
Modern construction has undergone a significant transformation in recent years, driven by the demand for faster, more efficient, and cost-effective building solutions. Among the many innovations in the construction industry, one that stands out is the Pre-Engineered Building (PEB).
A Pre-Engineered Building is a smart, innovative approach to building design that’s gaining popularity for its speed, flexibility, and affordability. Whether for warehouses, factories, or commercial complexes, PEBs are reshaping how structures are constructed across the globe.
What is a Pre-Engineered Building (PEB)?
A Pre-Engineered Building (PEB) is a steel structure that is designed and fabricated in a factory and then assembled at the construction site. These buildings are engineered based on specific requirements and come with pre-fabricated components, making the entire process highly efficient.
Key Components of a PEB:
- Primary Framing: This includes rigid frames (columns and rafters) that form the backbone of the building.
- Secondary Framing: These are the purlins, girts, and bracing systems that support the roof and wall panels.
- Roof and Wall Sheeting: High-quality steel sheets or insulated panels are used to cover the structure.
How PEBs Differ from Conventional Buildings:
Pre-Engineered Buildings and conventional buildings serve similar functions, but they differ significantly in design approach, construction process, and overall efficiency. Below is a side-by-side comparison highlighting the key differences:
| Feature | Pre-Engineered Buildings | Conventional Buildings |
| Design | Pre-designed modules | Custom designs |
| Time | Faster construction | Longer timelines |
| Cost | Lower overall cost | Higher due to on-site work |
| Labor | Minimal labor required | Intensive labor needed |
| Material Wastage | Minimal | Significant |
| Flexibility | High (easy expansion) | Low |
How Does a Pre-Engineered Building Work?
A Pre-Engineered Building (PEB) follows a well-organized and highly efficient process, from design to installation. Unlike traditional construction, PEBs are built using factory-fabricated components that are assembled on-site, significantly reducing construction time and cost.
1. Design & Engineering
Architects and engineers use advanced software (like STAAD Pro, Tekla, or AutoCAD) to create precise 3D models and structural drawings, taking into account factors like load-bearing, wind, and seismic conditions.
2. Fabrication in a Controlled Environment
All components are manufactured in a factory-controlled setting, ensuring quality and consistency. Steel parts are cut, drilled, welded, and painted according to design specifications.
3. Transportation to the Site
Once fabricated, components are transported to the construction site using trucks. Because the parts are pre-made, there’s minimal risk of on-site errors.
4. Assembly On-site
Skilled workers assemble the parts using bolts and minimal welding. Since no major modifications are needed, the structure is erected in record time.
5. Precision and Speed
The entire system is focused on precision. With factory-level control and digital designs, the margin of error is low and speed is significantly increased.
Importance of Pre-Engineered Buildings
Pre-Engineered Buildings (PEBs) have transformed the construction industry with their speed, efficiency, and cost-effectiveness. These structures are designed and fabricated in factories and assembled on-site, offering several advantages over conventional construction.
- Speed of Construction: PEBs can be completed in 30–60% less time than traditional buildings.
- Cost-Effectiveness: Lower labor and material costs make them highly economical.
- Quality Control: Factory-controlled fabrication ensures superior quality.
- Sustainability: Minimal material waste and recyclable steel reduce environmental impact.
- Scalability: Easy to expand or modify to meet changing requirements.
Key Benefits of Pre-Engineered Buildings
Pre-Engineered Buildings offer a range of advantages that make them a preferred choice across industries—from warehousing and manufacturing to commercial and institutional spaces. Here are the main benefits:
1. Time-Saving
PEBs significantly reduce the construction timeline, making them ideal for projects with tight deadlines.
2. Cost-Effective
Reduced material waste, lower labor costs, and efficient design contribute to budget savings.
3. Durability
Steel-framed PEBs are resistant to termites, rot, and corrosion, ensuring long-term durability.
4. Flexibility
Easily adaptable for future expansions or layout changes.
5. Low Maintenance
Pre-painted surfaces and durable materials require fewer repairs.
6. Energy Efficiency
Options for thermal insulation, reflective roofing, and natural lighting reduce energy usage.
7. Environmentally Friendly
PEBs use recyclable materials and produce less construction waste, supporting green building practices.
Common Applications of Pre-Engineered Buildings
PEBs are versatile and used across various sectors:
- Warehouses
- Industrial Plants
- Commercial Showrooms
- Agricultural Storage Facilities
- Sports Arenas and Aircraft Hangars
- Office Buildings
Pre-Engineered Building vs Conventional Building
Here’s a detailed comparison of Pre-Engineered Buildings (PEBs) vs Conventional Buildings, highlighting their differences across key parameters:
| Feature | Pre-Engineered Building (PEB) | Conventional Building |
| Design | Standardized and optimized using software | Designed from scratch; time-consuming |
| Construction Time | Much faster (30–60% quicker) due to prefabrication | Slower, with longer on-site work |
| Cost | More economical due to reduced labor, time, and material wastage | Higher due to labor-intensive processes and longer duration |
| Quality Control | High – components are manufactured in a factory under strict supervision | Variable – site conditions and labor quality can affect results |
| Material Usage | Uses high-tensile steel with minimal waste | Uses more materials, often with more wastage |
| Flexibility | Easy to expand and modify | Modifications are more complex and costly |
| Foundation Load | Lighter structure, so foundation cost is lower | Heavier structure requires deeper foundations |
| Maintenance | Lower maintenance due to corrosion-resistant materials | Higher maintenance over time |
| Aesthetic Options | Modern and customizable with cladding, glass, etc. | Traditional, but more limited in terms of modern design adaptability |
| Suitability | Ideal for warehouses, industrial sheds | Preferred for residential, institutional, and bespoke architecture |
Factors to Consider Before Choosing a Pre-Engineered Building
Before opting for a PEB, consider:
- Type of Project: Is it industrial, commercial, or storage-based?
- Budget: Does it align with your financial plans?
- Space Requirements: How much area is needed, and is future expansion likely?
- Long-term Goals: Will you need to modify or scale up in the future?
Future of Pre-Engineered Buildings in Construction
PEBs are at the forefront of construction innovation.
Emerging Trends:
- Use of BIM (Building Information Modeling) for smarter design.
- Automation in fabrication for even greater precision.
- Rising demand for green buildings.
Market Outlook:
The global PEB market is expected to grow steadily, especially in developing nations like India, where infrastructure demands are rising.
Conclusion
A Pre-Engineered Building (PEB) is a modern, efficient alternative to conventional construction. With benefits like reduced costs, faster timelines, durability, and eco-friendliness, PEBs are the future of sustainable infrastructure.
From warehouses to commercial spaces, PEBs offer unmatched flexibility and functionality. Whether you’re a business owner, builder, or investor, embracing PEBs can significantly enhance your project outcomes.
Frequently Asked Questions
1. What is the primary farming System?
Primary farming system refers to the initial stage of agriculture, which involves the direct use of natural resources to grow crops and raise animals. It includes activities like plowing, sowing seeds, irrigation, harvesting crops, and animal husbandry. These practices are the foundation of food production and rural economies.
2. What is secondary farming?
Secondary farming system involves the processing and value addition of primary agricultural products. It transforms raw materials into products that are ready for consumption or sale. This stage bridges the gap between farming and the market.
3. Can PEBs be customized?
Yes, PEBs can be tailored to suit different dimensions, PEB designs, and functionalities.
4. Are PEBs suitable for all weather conditions?
Absolutely. They are designed to withstand heavy wind, snow, rain, and seismic activity based on local codes.
5. What materials are used in a Pre-Engineered Building?
Primarily high-strength steel for framing and metal sheets or insulated panels for roofing and walls.
6. How long does it take to build a PEB?
Depending on size and complexity, construction can take anywhere from 2 to 6 months.

