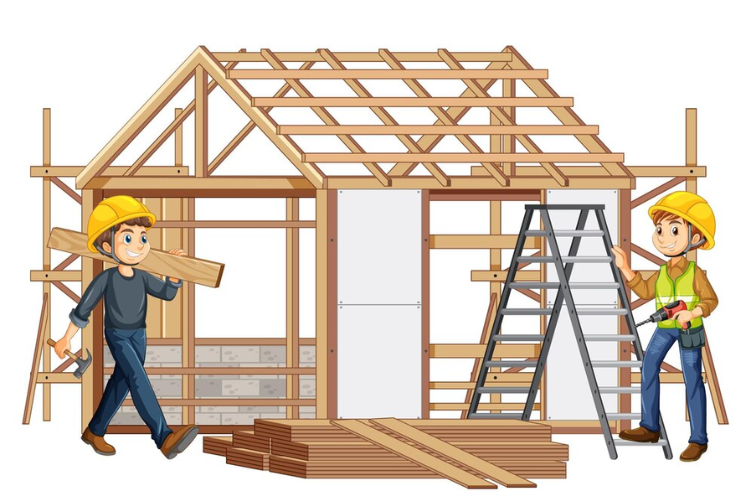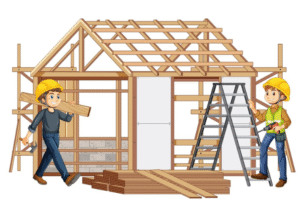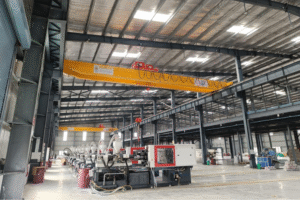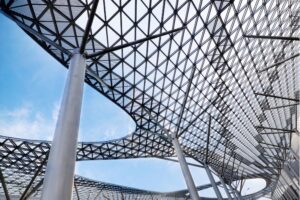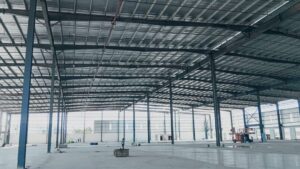Table of Contents
ToggleIntroduction
When it comes to constructing Pre-Engineered Buildings (PEBs), the term “Primary Framing System” often surfaces as a crucial structural component. But what exactly does it mean? Why is it so important in modern construction methods? In this comprehensive blog, we will explore the definition, importance, and benefits of a Primary Framing System, helping you understand its key role in engineering, architecture, and industrial construction.
What is a Primary Framing System?
A Primary Framing System refers to the main load-bearing structure of a building. It consists of the major structural elements that carry and transfer the building’s loads (dead load, live load, wind load, snow load, etc.) to the foundation.
In Pre-Engineered Buildings (PEBs), the Primary Framing System is typically made of rigid steel frames, including columns and rafters, designed to withstand structural forces while supporting the Roof & Wall Cladding of the building.
Components of a Primary Framing System
The primary frame usually includes:
- Main Columns: Vertical elements that support the building’s load.
- Rafters: Sloped beams that connect to the columns and support the roof.
- End Frames: Located at the ends of the structure.
- Intermediate Frames: Positioned between the end frames for added strength.
- Haunches: Reinforced areas where the column and rafter meet.
Importance of the Primary Framing System
The Primary Framing System is the backbone of any Pre-Engineered Building. Here’s why it’s so important:
1. Structural Integrity
It ensures the entire building can safely withstand environmental and usage-related stresses. Without a well-designed primary frame, the building would lack the strength and stability to stand upright and endure loads over time.
2. Load Distribution
The primary frame evenly distributes weight across the structure, preventing concentrated stress on any single point. This balance protects the building from deformation or failure.
3. Design Flexibility
Modern PEBs are highly customizable. The Primary Framing System can be designed in various shapes and sizes to suit diverse applications, such as warehouses, factories, showrooms, and even airports.
4. Ease of Construction
With a prefabricated Primary Framing System, on-site construction becomes faster and more efficient. All components are manufactured off-site and simply assembled at the construction site, minimizing delays.
5. Cost Efficiency
Because of the standardization in design and manufacturing, primary framing systems reduce material wastage and labor costs, making them a cost-effective choice for developers.
Also Read – What is a Pre-Engineered Building?
Benefits of a Primary Framing System
The use of a well-engineered Primary Framing System offers numerous advantages. Here are the key benefits:
1. High Strength-to-Weight Ratio
Steel-based framing systems offer excellent strength while being relatively lightweight, reducing the overall load on the foundation and simplifying transportation and installation.
2. Quick Assembly
Pre-engineered framing systems are designed for fast erection. This reduces overall construction time, leading to faster project completion and early occupancy.
3. Long Life Span
Steel primary frames are durable and can last for decades with minimal maintenance. They resist warping, cracking, and pests—problems often found in traditional building accessories.
4. Customizability
Whether you need a clear-span structure (no internal columns) or a multi-span setup (with internal supports), primary framing systems can be tailored to your needs.
5. Reduced Maintenance Costs
Since the system is made of high-quality steel with corrosion-resistant coatings, it requires minimal upkeep compared to wooden or concrete structures.
6. Environmental Benefits
Many steel components used in primary frames are recyclable, making them a more sustainable option. Additionally, precision manufacturing reduces construction waste.
7. Enhanced Aesthetics
Modern architectural demands often combine function with form. Primary framing systems can accommodate a wide variety of exterior finishes, helping to create attractive building designs.
Applications of Primary Framing Systems
Primary Framing Systems are widely used in multiple industries:
- Industrial Buildings: Warehouses, manufacturing units, processing plants.
- Agricultural Buildings: Storage sheds, poultry farms, and barns.
- Commercial Spaces: Retail outlets, showrooms, office buildings.
- Transportation Facilities: Hangars, bus terminals, and parking garages.
- Recreational Buildings: Gymnasiums, sports arenas, and auditoriums.
Common Types of Primary Framing Systems in PEBs
- Clear Span Frames: No interior columns, ideal for open space requirements like aircraft hangars or sports halls.
- Multi-Span Frames: Include interior columns, suitable for very large buildings.
- Mono Slope Frames: Single-slope roofs, often used in lean-to structures or extensions.
- Crane-Supporting Frames: Designed to bear the additional load from overhead cranes used in manufacturing units.
Conclusion
In summary, the Primary Framing System is the cornerstone of modern Pre-Engineered Buildings. It provides strength, durability, and flexibility while making construction faster, more economical, and more sustainable. Understanding its components, functions, and advantages allows builders, architects, and business owners to make informed decisions during the planning and development of construction projects.
Whether you’re developing an industrial warehouse or a custom commercial facility, choosing the right Primary Framing System is vital for long-term structural performance and cost efficiency.
Frequently Asked Questions
1. Can the primary framing system be used in residential buildings?
Yes, though it’s more common in commercial and industrial settings, it can be adapted for residential use, especially in modern steel home designs.
2. How is the primary frame different from the secondary framing system?
The primary frame carries the main structural loads. Secondary framing includes elements like purlins and girts, which support the sheeting and distribute loads to the primary system.
3. What materials are commonly used in primary framing systems?
Steel is the most common material, particularly high-tensile steel due to its strength and durability.
4. Are primary framing systems earthquake-resistant?
Yes, when properly engineered, these systems can be designed to meet local seismic codes and resist earthquakes.
5. How do I choose the right primary framing system for my project?
Consult with a structural engineer or PEB manufacturer who can recommend the best system based on your building’s size, purpose, and location.

