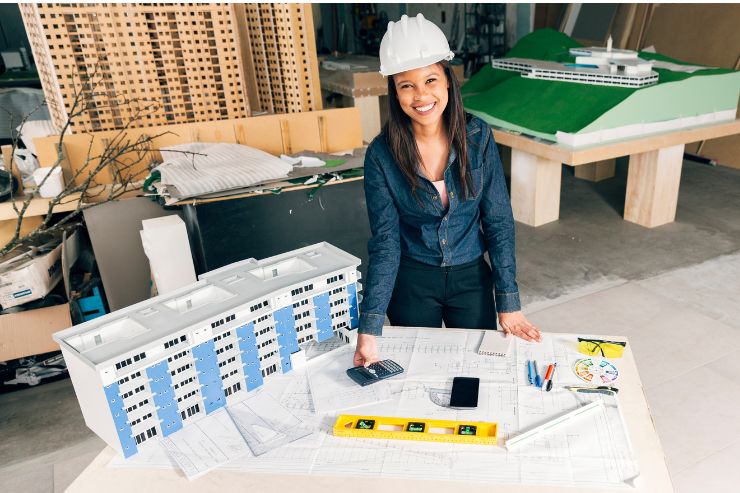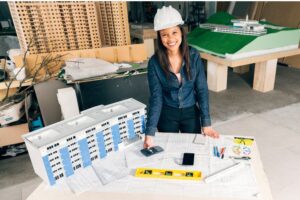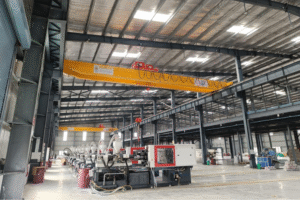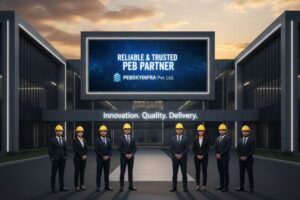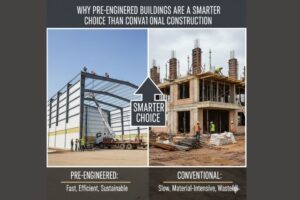Pre-Engineered Buildings (PEBs) have revolutionized the construction industry by offering a fast, cost-effective, and durable solution for industrial, commercial, and institutional infrastructure. Whether it’s a warehouse, factory, showroom, or logistics hub, PEBs deliver superior performance with shorter construction timelines.
But how exactly does the Pre-Engineered Building Design process work? In this blog, we’ll walk you through each stage of designing a PEB — from defining the project scope to the final handover. Whether you’re an architect, builder, or investor, understanding this step-by-step process is key to making informed decisions and ensuring a successful project outcome.
Table of Contents
ToggleWhat is Pre-Engineered Building Design?
Pre-Engineered Building Design refers to the detailed planning, engineering, and customization of a metal building system where all components are manufactured in a controlled factory environment and then assembled on-site. Unlike traditional buildings, PEBs involve a systematic design process that integrates architecture, structural engineering, and fabrication early in the project lifecycle.
Step 1: Defining the Project Scope
The foundation of any successful Pre-Engineered Building Design lies in clearly understanding the project’s objectives and requirements.
Key Factors to Consider:
- Purpose of the Building: Is it for storage, manufacturing, office space, or a combination?
- Dimensions and Layout: Determine the required length, width, and height. Don’t forget to consider future expansion possibilities.
- Operational Needs: Define clear zones for operations like loading/unloading, workspace, restrooms, or machinery setup.
- Load Requirements: Factor in loads such as live loads (people and furniture), dead loads (structural components), wind loads, snow loads, and any special loads like overhead cranes or storage racks.
- Compliance and Codes: Ensure the building complies with local building codes, zoning laws, and environmental regulations.
Why It Matters:
This step creates a roadmap for the entire design and construction process. Any gaps or assumptions here can lead to costly changes later.
Step 2: Selecting the Right PEB Supplier
Choosing a reliable PEB manufacturer is a critical decision that directly impacts the design, quality, and success of your building project.
Criteria to Evaluate:
- Reputation and Track Record: Look for suppliers with strong portfolios and proven success in projects similar to yours.
- Design Capabilities: Opt for companies that offer in-house design teams, 3D modeling, and structural simulations.
- Material Quality: Ensure they use high-grade steel and comply with international standards such as ASTM, IS, or EN standards.
- Service Offerings: The ideal supplier will offer end-to-end services — from design and fabrication to transportation and erection.
- Customization: Check whether they can provide tailored designs and accessories as per your business needs.
Pro Tip:
Visit ongoing or completed projects of the supplier to get a better sense of their design accuracy, structural integrity, and finishing.
Step 3: Design and Engineering Phase
Once the supplier is finalized, the next step is the core of Pre-Engineered Building Design — detailed planning, load analysis, and drafting.
Activities Involved:
- 3D Modeling: Engineers use advanced software like AutoCAD, STAAD.Pro, or Tekla Structures to create a detailed digital model of the PEB.
- Load Calculations: Structural engineers conduct detailed analyses to ensure the frame can handle various loads safely.
- Component Detailing: Every column, beam, girt, purlin, and bracing is precisely sized and positioned.
- Integration with Architecture: Ensure the structural design aligns with the architectural aesthetics, ventilation plans, lighting, and safety norms.
- Custom Features: Include elements such as mezzanines, canopies, skylights, insulation, and drainage systems as needed.
Outcome:
A comprehensive set of construction drawings, fabrication details, and load charts that serve as the blueprint for manufacturing.
Step 4: Fabrication and Transportation
This stage involves bringing the design to life through precise factory production and secure logistics.
Fabrication:
- Structural steel components are manufactured using CNC machines and automated welding systems.
- High accuracy ensures each component fits perfectly during assembly.
- Surface finishing such as sandblasting, painting, or galvanizing is done to protect against corrosion.
Transportation:
- Components are carefully packed and labeled for easy identification.
- Modular packaging minimizes damage during transit and simplifies on-site logistics.
Efficiency Tip:
Factory-fabricated parts reduce on-site errors and construction time, making the PEB approach far more efficient than conventional methods.
Step 5: Site Preparation and Erection
Once components arrive on-site, it’s time to prepare the land and assemble the building.
Site Preparation:
- Clearing the land, leveling the ground, and constructing the foundation as per the engineering drawings.
- Utility lines (water, electricity, drainage) are also laid out during this phase.
Erection:
- Using cranes and trained erection teams, the steel components are bolted together.
- The mainframe (primary structure) is followed by the secondary framing (purlins, girts) and roofing sheets.
- Roof & Wall cladding, insulation, doors, windows, and accessories are added after the main structure is completed.
Safety First:
Strict adherence to safety protocols and quality control checks ensures a secure and long-lasting structure.
Step 6: Final Inspection and Handover
The last stage in the Pre-Engineered Building Design process involves a thorough review before officially handing over the building.
Inspections Include:
- Structural integrity checks
- Alignment and leveling verification
- Fastener torque tests
- Leak tests for roofing and drainage systems
Handover:
- A final walkthrough is conducted with the client.
- Operation manuals, warranty documents, and maintenance guidelines are provided.
- The building is handed over for occupancy or operations.
Conclusion
Designing a Pre-Engineered Building is a systematic process that combines innovation, engineering precision, and modular efficiency. Each step — from defining the project scope to final handover — plays a vital role in the building’s performance, longevity, and functionality.
By understanding the Pre-Engineered Building Design process, stakeholders can plan better, reduce risks, and achieve optimal results with faster ROI.
Frequently Asked Questions
1. How long does the PEB design process take?
Typically, the design phase can take 2–4 weeks depending on the complexity and size of the project.
2. Can I modify the PEB design after fabrication starts?
Changes after fabrication can be costly and are not recommended unless absolutely necessary.
3. What software is used in PEB design?
Popular software includes AutoCAD, STAAD.Pro, Tekla Structures, and Revit for 3D modeling and structural analysis.
4. Are PEBs suitable for multi-story buildings?
Yes, with proper design and engineering, PEBs can be used for multi-story structures.
5. How durable is a PEB structure?
With high-quality materials and proper maintenance, a PEB can last 30–50 years or more.

